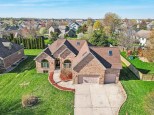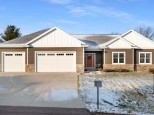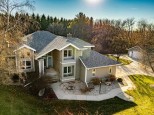WI > Dane > Sun Prairie > 1446 Greenleaf Court
Property Description for 1446 Greenleaf Court, Sun Prairie, WI 53590
New Construction 5 Bedroom Ranch has many features to offer. Garage has EV charger, access to lower basement entry. Lower level has two entry ways to outside backyard. Theatre room has built in speaker, wet bar and beverage center, large family room. Main bath has jetted-heated tub, dual sinks, tile shower with a large walk in closet. Kitchen has gas stove, sub zero refrigerator, large kitchen island with a hidden walk in pantry, vaulted ceilings, 3 season porch. Home is wired for future security system. Laundry room includes washer and dryer with plenty of storage and counterspace, sink. Near Token Springs School. Close to food, shopping, and bike path.
- Finished Square Feet: 3,957
- Finished Above Ground Square Feet: 2,426
- Waterfront:
- Building Type: 1 story, New/Never occupied
- Subdivision: Serenity Estates At Token Creek
- County: Dane
- Lot Acres: 0.25
- Elementary School: Token Spri
- Middle School: Prairie View
- High School: Sun Prairw
- Property Type: Single Family
- Estimated Age: 2023
- Garage: 3 car, Access to Basement, Attached, Electric car charger, Opener inc.
- Basement: 8 ft. + Ceiling, Full, Full Size Windows/Exposed, Poured Concrete Foundation, Sump Pump, Total finished, Walkout
- Style: Prairie/Craftsman, Ranch
- MLS #: 1969745
- Taxes: $0
- Master Bedroom: 16x14
- Bedroom #2: 14x13
- Bedroom #3: 14x13
- Bedroom #4: 13x13
- Bedroom #5: 13x12
- Family Room: 26x18
- Kitchen: 14x13
- Living/Grt Rm: 23x16
- ScreendPch: 14x12
- Theater: 24x14
- Laundry: 9x9
- Dining Area: 13x12
- Mud Room: 10x8
- Foyer: 13x7




































































